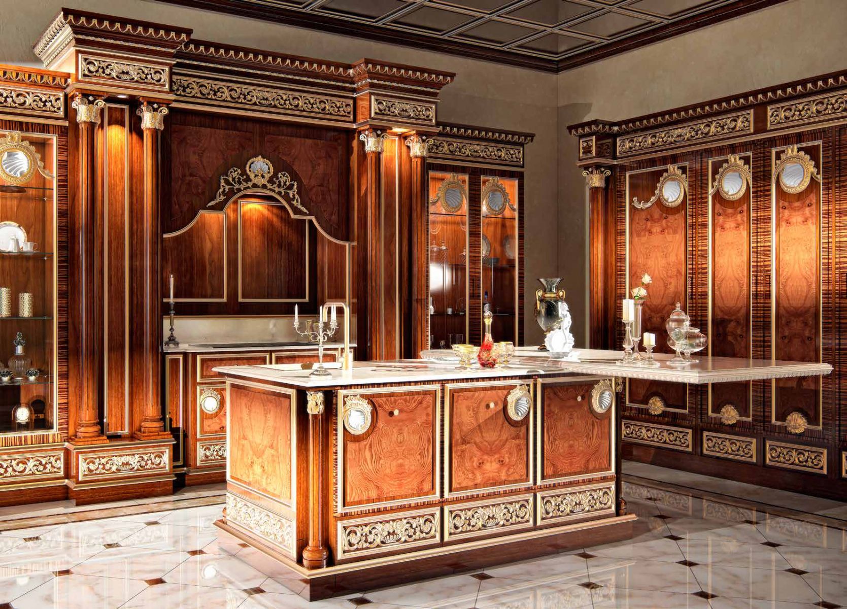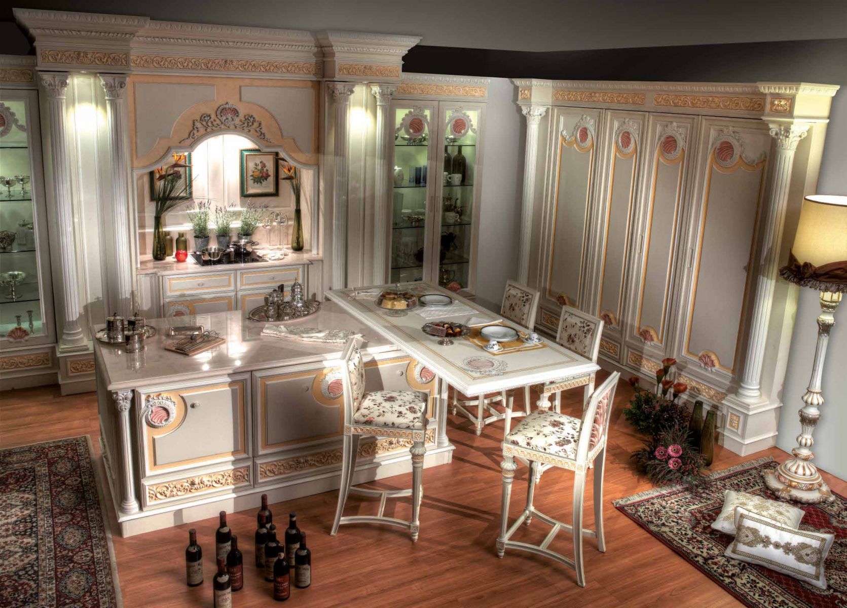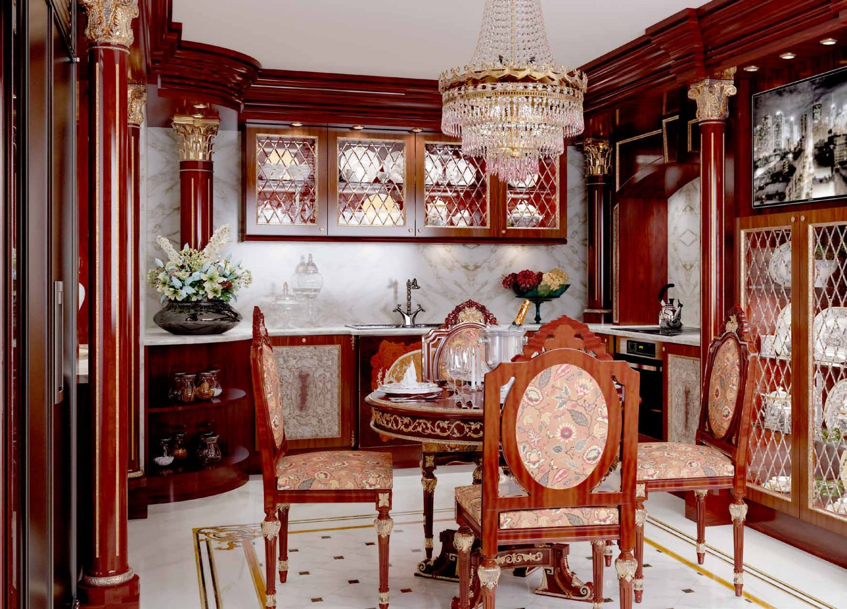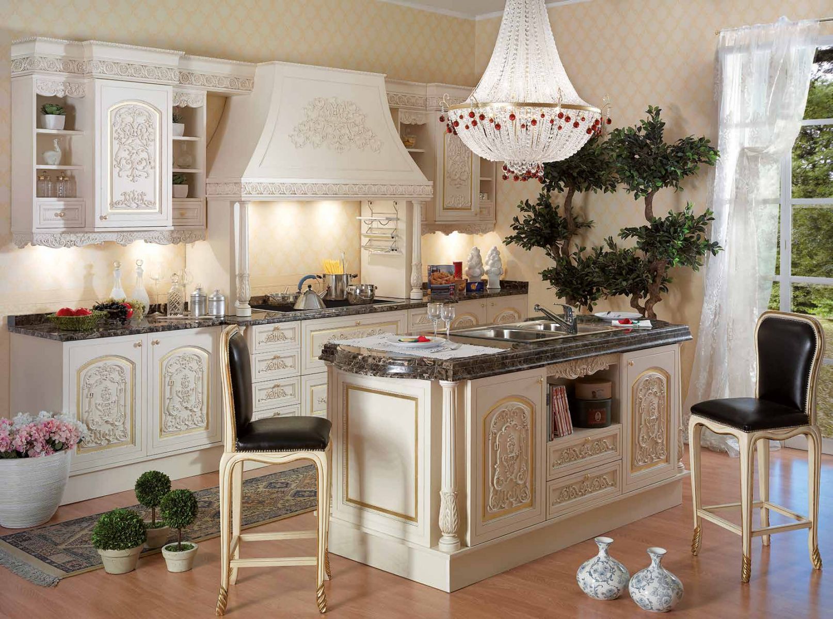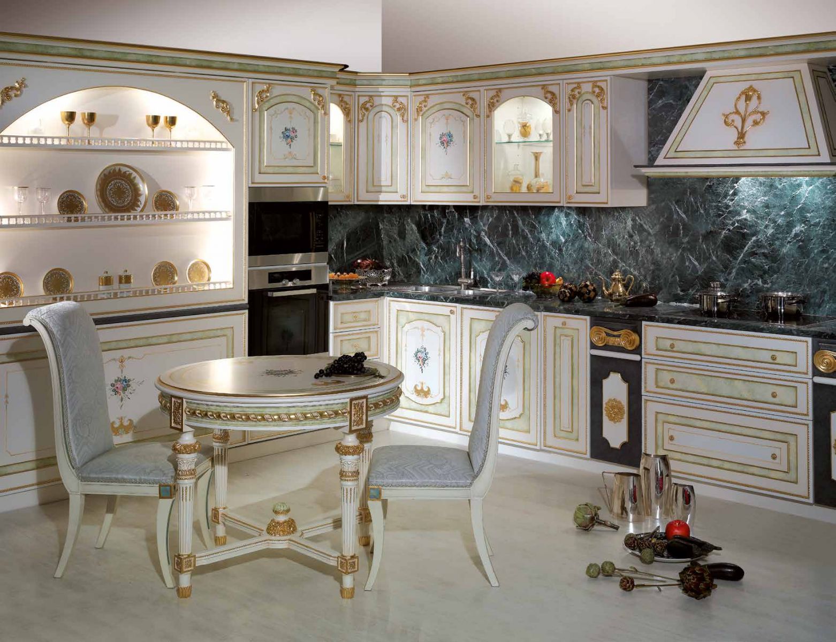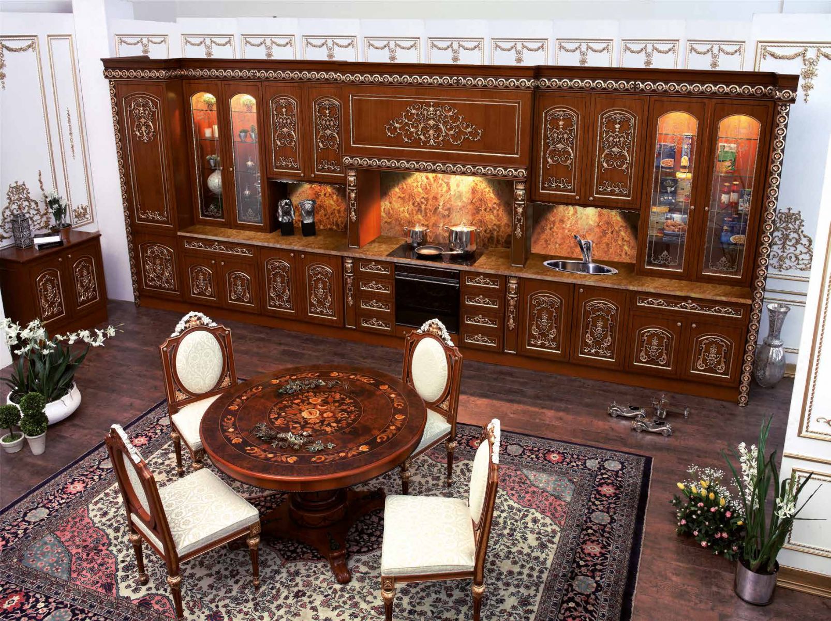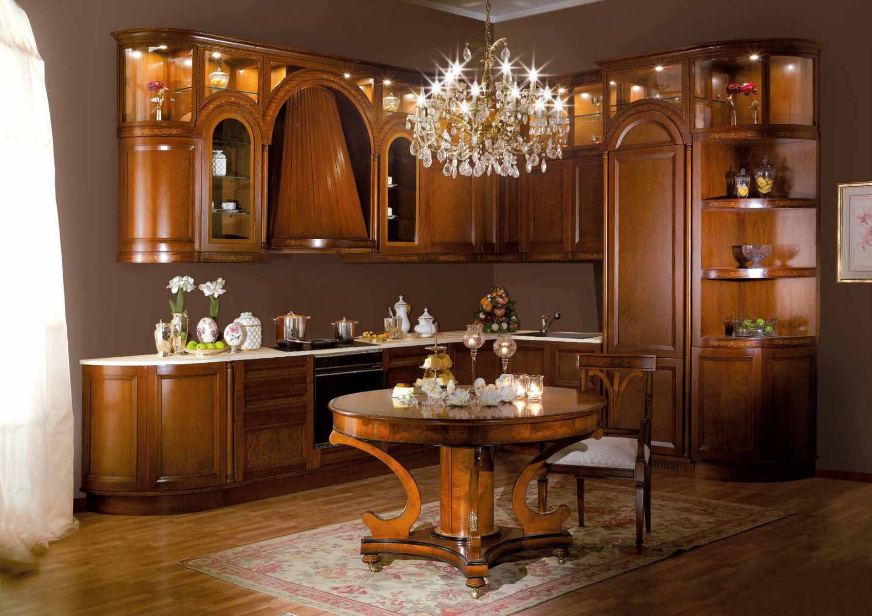Unlike the other rooms, kitchens interiors require everything to meet the requirements of external beauty and ergonomics. After all, a kitchen - this is the place for meals and social gatherings, and the patrimony of the housewives. Whatever the technical innovations becoming part of our everyday life, but the cooking also required manual labor. And it should be taken into consideration in the designing of kitchen space.
Ergonomics
Under the kitchen ergonomics, implies the most convenient, based on motor skills and body proportions, placing the work area, technical equipment, and furniture. Centers of activity is the apex of working triangle, it is believed a stove, sink, and refrigerator. The best should be considered Kitchen interior with the smallest possible distance between these points.Of all these activity centers, more than 50% of the time people spend at the kitchen sink. Of all these activity centers, more than 50% of the time people spend at the kitchen sink. The most ergonomic form it is placed in the center of working triangle at a distance of 1.2-2 m from the refrigerator and 0.8-1.2 M from the stove. A cupboard above the sink. Location next to the dining table, in compliance with safety standards, is convenient for the kitchen stove. Large home appliances installed in the corners of the kitchen so that its door at opening do not create obstacles to the movement.
Types of kitchen layout
There are few of the most popular choices of kitchen space layouts, the name which reflects their linear configuration:
- L-shaped
- Single-row
- Two-row
- U-shaped
- Insular (peninsular)
Thus, the design of a kitchen with a single-row arrangement is optimal for narrow space length 2-3,6 meters. This furniture and equipment arranged in one line along a wall. Completing the flanks stove and refrigerator, sink occupies a central position in such a way, that the cutting table was between it and the stove. Using house painting ideas high cabinets in the kitchen, can increase the functional space.
Kitchen design ideas
Often a spacious kitchen is a passage. In this case, it is reasonable to apply the two-row layout. Along one wall, stove, sink and table, and along the other - kitchen sideboard, refrigerator, dining table. To ensure sufficient comfort the distance between parallel rows must be greater than 1200 mm. Kitchen interior with an L-shaped layout allows you to create a complete meal area, and to use such an option is possible for any size kitchen. The most convenient location for the refrigerator and stove - close to the center, and corner sections should be given under other kitchen cookware and utensils. The U-shaped arrangement of furniture is good for almost square kitchens 10-12 sq.m. It provides room for maneuver between the three centers of activity. Keep in mind that the distance between the rows of furniture less than 1200 mm. can create excessive tightness, and more than 2800 mm. leads to unnecessary movements home decor of housewives across the expanses of the kitchen. Plenty of room for imagination give the interiors of kitchens in the "insular" concept. The role of the "island" takes the item, placed in the center of the kitchen ideas space, combining, as a rule, stove, sink and a cutting table dining room ideas. The configuration and size of the design should be comfortable for the hostess. A variation of the "insular" theme is a layout "peninsula", in which the central element room decor is connected with one of the walls. This solution allows you to zone the space, and a part surface of the "Peninsula" to use as a regular dining table kitchen decor.
